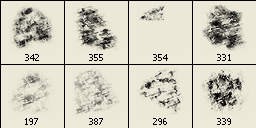Guide | Tracing a Layout in Photoshop
This tutorial will show you how to make the walls of a floor plan using a Fill Layer with a stroke. Fill Layers have masks that allow you to easily add walls by only filling selections with white (in masks white is visible and black is invisible).
Follow the steps below:
Use the Rectangular Marquee Tool or the Polygonal Lasso to make a selection of a wall. Use Photoshop grid with many subdivisions to make sure you are making straight selections (50 subdivisions work fine). You can find more information about Grid Settings in the tutorial Rotate and scale a scanned floor plan.
Go to Menu > Layer > New Fill Layer > Solid Color.
Choose a name for the Fill Layer and click on OK.
Choose color for the walls, medium gray for instance. Click on OK. Alternatively you can make a Pattern Fill Layer and choose a concrete or noise pattern.
Add a stroke. Go to Menu > Layer > Layer Style > Stroke.
Set Size to 4, position to Inside and set Color to Black. Click on OK.
Make sure the background color in the Tool Palette is set to white.
Make a selection of another piece of wall using the Marquee Tool or Lasso and hit Delete or Backspace to fill your selection in the mask with white. Repeat for the other walls.
The same technique can be used for drawing other parts of your floor plan.
Adding doors and windows
You can download some free doors and windows from internet. Open the doors and windows file, select the right object / layer and use the Move Tool to drag it to your floor plan. You can make copies of the layers by dragging them with the Move Tool while keeping the Alt Key (Windows) or Option (Mac OS) on your keyboard pressed.
Try to avoid using Free Transform ( Ctrl+T ) to manipulate objects more than once because it will cause a lot of quality loss.
Instead use Edit > Transform > Rotate 90° CW / Flip Horizontal / Vertical. You can set shortcuts for these commands in Menu > Edit > Custom Shortcuts.
The same technique can be used for drawing other parts of your floor plan and exhibition booths.
Find on the link excellent examples of exhibition booth designs.
Open the doors and windows file, select the right object / layer and use the Move Tool to drag it to your floor plan. You can make copies of the layers by dragging them with the Move Tool while keeping the Alt Key (Windows) or Option (Mac OS) on your keyboard pressed.
Click to down.
Try to avoid using Free Transform ( Ctrl+T ) to manipulate objects more than once because it will cause a lot of quality
Instead use Edit > Transform > Rotate 90° CW / Flip Horizontal / Vertical. You can set shortcuts for these commands in Menu > Edit > Custom Shortcuts. Find some more help on Adobe’s Photoshop tutorials.
Photoshop Tips for Achitectural Design
This article was originally published by RenderPlan as "9 Powerful Photoshop Tips for an Effective Workflow."
Over the years Photoshop has become the go-to tool for architects for any kind of image-based editing. The software has become indispensible thanks to its versatile features. It is a powerful tool for tweaking renderings or create them from scratch. Some of the most renowned visualization artists rely heavily on Photoshop and use very crude masses done in 3d programs as a starting point. From photorealistic house renderings to editing photographs of built projects and beautifying line work, Photoshop can be an architect’s best friend. To be sure the house 3D design will integrate seamlessly within the sorrounding area ask your client to provide you as the real estate portal where they bought the land from, So you can visualize the land images.
As with any type of software, it is important to maintain control of a project and allow yourself to go back and forth between steps without losing work. A non-destructive workflow can save you a lot of time and headache. Use masks and adjustment layers to preserve flexibility, reduce the number of layers in the layers palette so you can experiment and tweak specific things and see how they interact. Masks allow you to cut out parts of different layers and apply adjustments to specific areas of the image. Group layers and give them specific names to avoid confusion. If you duplicate a layer and leave it as “Layer 1 copy,” you can easily end up with a messy file.
Have you ever placed an image on the canvas, scaled it back only to notice a loss in quality? This is what smart objects can mitigate. They can be scaled down or up to their original size and rotated without losing quality, unlike with a rasterized image. One of the great things about Smart Objects is how they save the Free Transform options that you apply to them. If you distort a Smart Object, for instance, and apply the transformation, your original transformation will still be available if you need to adjust the transformation later on. You can duplicate Smart Objects with the duplicates behaving like instances. If you want to work on them separately choose New Smart Object via Copy option.
To maintain color consistency between several images of the same project, the Match Color command can save you a lot of time. You can open the two images-the source image and the target image–as two separate images or layers, then choose Image > Adjustments > Match Color… and select the source image from the Source pull-down menu. This reads the color statistics from one image and applies them to the other. You can also adjust luminance, color intensity and fade.






